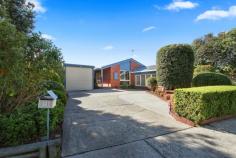13 Isabella Crescent, Frankston, VIC 3199
$600,000 - $660,000
Lakewood Luxury with resort-style setup!
Spacious living in highly-sought Lakewood Estate, this four-bedroom entertainer with multiple living zones and brilliant outdoor entertaining complete with swimming pool and Jacuzzi hut showcases a lifestyle package to be the envy of all your friends.
A very popular locale for families beside Robinsons Park and the Lakewood shops, an easy walk will deliver the kids to both Kingsley Park Primary and Mt Erin College, while major shopping and gorgeous beaches are less than 10 minutes by car.
Making excellent use of the 692m2 (approx) allotment to capture the north-facing aspect off the deck, pool area and alfresco spa, this 31-square home boasts a stunning L-shaped living and dining area with chocolate timber flooring, with a rumpus room beyond ideal for family fun.
Opening to the deck, a fourth living area adjoins the chic modern kitchen with marble-effect counters, sleek white cabinetry and integrated dishwasher, which contrasts beautifully against the woodgrain floors, while at the end of the hall parents will enjoy the privacy of the sizeable master bedroom with walk-through robe and ensuite.
Just 45 minutes from the city, extras include a second bathroom, ducted heating, split-system airconditioning and double garage.
Should you require further information, please call Ellis Schofield on 0431 063 163 or Ash Weston anytime on 0439 101 677.
Please note photo ID is required at all inspections.


