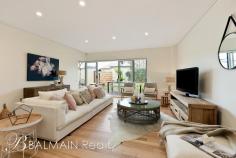13 Springside St, Rozelle NSW 2039
This magnificent family sized home nestled amidst the charm of Rozelle, was built in 2003 and has recently undergone a stylish renovation.
Featuring newly landscaped gardens, freshly painted exterior & interiors, new carpet in the bedrooms & polished timber floors, this home is sure to impress.
This contemporary home offers light & airy interiors with a seamless indoor/ outdoor flow. The grassed yard is great for kids and the timber entertaining deck is ideal for relaxing brunches or alfresco dining.
Property features;
- Spacious open plan design leads onto a level low maintenance backyard with water feature and timber decking
- Separate home office space with desk
- Gourmet kitchen features breakfast bar with stone benchtops, glass splashback & European stainless appliances
- Three well appointed bedrooms on upper level all with built-ins. Master bedroom features en-suite & private balcony. Second bedroom also features a private balcony overlooking the garden
- Main bathroom with bath/shower
- Large internal laundry with storage & guest toilet
- Reverse cycle air-conditioning throughout
- Attic storage on upper level with retractable ladder
- Off-street undercover parking with automated gates
- Security alarm system
- Freestanding home accessible from both sides
- Close to public transport, schools, shops & Darling Street's array of cafes & restaurants
- Short stroll to King George Park and the 'Bay Run' offering over 8kms of walking & cycling trails along the harbour foreshore
Balmain Realty "Real Estate Solutions for the Balmain Peninsula & Inner West"
(Every precaution has been taken to establish accuracy of the above information but does not constitute any representation by the vendor or agent)


