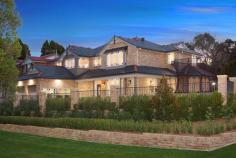11 Stock Farm Ave, Bella Vista NSW 2153
Set on a commanding elevated block of approx. 865sqm this modern Masterton built ex-exhibition abode offers an aspirational family lifestyle with its impressive design, first-class appointments and exceptional indoor/outdoor entertaining spaces. Perfectly designed to service the needs of today's demanding families the home is a triumph of contemporary space with stunning interiors boasting four large upstairs bedrooms (master with walk-in-robe/dressing room and a fully fitted luxurious ensuite), an equally-stylish main bathroom with double vanity and yes, an extra rumpus or teenage retreat. A guest bedroom or study on the ground floor comes with ensuite access and a built-in providing so many options. Also downstairs a grand entry foyer introduces the elegant lounge room with a feature FIREPLACE and a large formal dining whist the expansive casual areas boast SPACE GALORE with a huge family room, a massive rumpus and a breakfast atrium complemented by a chef's kitchen appointed with Euromaid appliances and a large Ceasar stone bench which all lead out to a covered and very private rear BBQ/alfresco entertaining area. Of special mention is the fully fenced block showcasing ample playing space, kids sandpit and your own mini PUTTING GREEN . . . just has to be seen! Other stand-out features include ducted reverse cycle air conditioning . . . internal access from the double garage and off street parking for your small boat or trailer. One of Bella Vista's premier streets offering easy access to public transport, local shops and cafes, the area's best schools and private parklands this is a very RARE FIND! Do not miss the inspection!
Set2Sell: ALL offers must be submitted by Tuesday 7th August at 3pm


