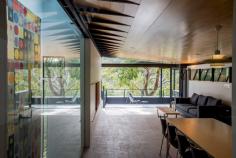54 Bynya Rd, Palm Beach NSW 2108
“I was approached about ten years ago by my clients who were at the time living in London. It was their intention to return to Australia within a couple of years. They invited me to design a house for their growing family of two daughters and a son, initially for use during weekends and holidays but later to become their main residence.” – Glenn Murcutt AO
Donaldson House is located on the Palm Beach peninsula north of Sydney where it offers the best of a treechange and seachange. Surrounded by native bushland and with views to Pittwater, the house has been designed with great sensitivity to the landscape, climate and seasons.
Donaldson House is a freestanding house completed in September 2016. Designed by the internationally acclaimed architect Glenn Murcutt, the four-bedroom, two-bathroom house has a distinct Australian character and is integrated with nature as its form responds to the profile and conditions of the site.
Sitting below a sandstone crop on a steep 715-square-metre site, the house is almost invisible from the street. Parking is at street level and a suspended concrete staircase descends to the top level of the two-storey house. The house is located in a high fire-risk area and its design and construction specifically meets the standards and regulations. It has reinforced concrete foundations, steel roof rafters and toughened glass throughout, and the exterior of the house is clad with black-weathered zinc.
The internal space measures 166 square metres with all living spaces and bedrooms configured on the north side of the house to take advantage of the northern sunlight, and all passageways on the south side of the house. The master bedroom and bathroom are on the upper level, as are the kitchen, dining and living space that extend to a partially covered veranda with views to the south and west. Three bedrooms, a bathroom and laundry are on the lower level and each has sunlight and views of native trees and bushland.
The interior is a calm and tranquil space with white walls, sealed concrete floors and hoop-pine lined ceilings. Windows open to the native trees and sandstone crops and a colourful tapestry, Orion M.C. by Victor Vasarely, enlivens the dining area and main stairwell.
The house is economical and sustainable to run and maintain with water storage tanks, solar panels, northern sun and no air conditioning.


