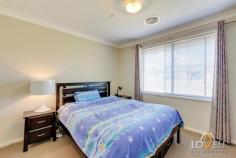10 Ritherdon Pl, Uriarra Village ACT 2611
This family home which has had one owner is approximately 6 years old. The layout segregates the bedrooms, while the three living spaces flow across this 248m2 home. With four bedrooms, three living areas, main bathroom and ensuite, an open plan kitchen / family room, this home has a sense of space. Good sized bedrooms, with the master bedroom being a suite which includes a large walk-in robe and ensuite with bath and double basin. The hub of the home is the generously sized kitchen / family room with rumpus and formal lounge on either side.
Designed as part of the home, the pergola is under the same roof line and provides a covered entertainment area to enjoy overlooking the back fully fenced 2000m2 block.
The double garage is approximately 38m2 with internal access to the house.
Uriarra Village offers a semi-rural lifestyle, allowing you to use either Weston Creek in the south or Higgins in the north for your shopping and other needs. The village has a swimming pool, tennis court, agistment paddock, Community Hall, public oval, basketball court and parkland. These facilities ensure those wanting a rural lifestyle can enjoy just that on Canberra’s doorstep.
Main bedroom with walk in robes and ensuite
All bedrooms have built-in robes
Bedroom 4 could be used as a study
Large bathroom with separate toilet
Lounge
Family room
Rumpus
All flyscreens are metal mesh
Caesarstone kitchen benchtops
Stainless steel appliances
900mm oven
Built-in microwave
Gas hob – bottled gas
Dishwasher
Large fridge space
Walk-in pantry
Central breakfast bar
Double garage with internal access
Ducted electric reverse cycle air conditioner – 2 Zones
Hot water system is a heat pump system
Solar panels feed back into the grid giving hugely reduced electricity bills
Fully fenced, with slab for shed
Water tank 22500 litres
Community Title


