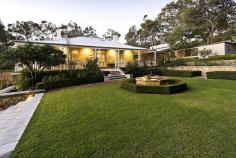72 Lionel Rd, Darlington WA 6070
A masterpiece in design, this Darlington estate is a fine example of history, thoughtfully transitioned into a modern residence and grounds of impressive proportion and highest standard.
The majesty of Dalry house – originally built in 1913 – has been blended seamlessly to create a modern executive residence and gardens with perfection in every aspect of decor and finish.
Through private entry, the main residence impresses immediately as one moves through wide verandas to the 745sqm of living area.
There are five spacious bedrooms, four bathrooms and two powder rooms. The master bedroom on the upper level flows through to a large marble bathroom, two walk in robes, a study and storage area. This level is one of many locations where the stunning city skyline views can be enjoyed.
Design features and finishes have been carefully selected from around the globe and include custom made French doors, original Japan Black Jarrah floorboards and Turkish limestone.
An exquisite Indonesian hand crafted mosaic glass carpet connects the historical and modern sections of the interior.
Two impressive antique Rajasthani pillars grace the entry to the formal dining room.
Bespoke iron handrails for stairways were handcrafted in Indonesia. Italian crystal chandeliers enhance the sophisticated elegance of the interior.
The formal and informal living and dining areas, on the ground level, adjoin a music room and all open to wide verandas, again with views of the city.
The lower level contains a climate controlled cellar, pool table and dedicated theatre area, which opens to the alfresco, with fire pit and gardens.
State of the art technology has been incorporated into this totally rewired and plumbed home, with smart wiring and monitored security.
Expansive alfresco areas surround the residence and include a 13 x 6 M heated infinity swimming pool with automatic retractable cover, linking through to the 56 sqm pool house. This freestanding luxury indoor outdoor living area has been constructed with a custom built Ferguson BBQ kitchen and has indoor and outdoor showers.
A recently completed tennis court measures over 34m x 6m. A French bocce court acts as a clever cover over an underground rainwater storage facility with a 700,000 litre capacity.
This outstanding residence is set amongst 3 acres of gently undulating mature gardens, designed by a renowned landscape architect and fully irrigated. Delightful vistas surprise through garden rooms, open walks and water features.
With its elevated position, close proximity to the International airport and the city, Dalry house is one of Western Australia’s premier luxury lifestyle estates, which will be appreciated by the discerning buyer.
Inspection is by private appointment only.


