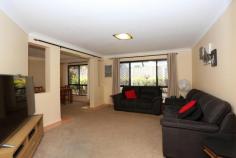9 Sunbrite Ct Sandstone Point QLD 4511
$595,000
NOT OFTEN CAN A HOME BE OFFERING SO MUCH
This magnificent home has so much to offer that the list just goes on and on....
Downstairs:
* When you first walk through the double doors you are greeted by the beautiful wooden stair case leading
to the upstairs, on the right there is a bedroom or study, and straight in front you have an amazingly large formal lounge
room and separate dining room.
* Then moving forward you enter the large open kitchen, dining and family room with sliding doors leading out to the very large BBQ
entertaining area.
* Double Bi - fold doors lead to a separate GRANNY FLAT which is fully self contained with a decent sized kitchen, living area, bedroom with robes
and en-suite which is air conditioned with a split system unit.
* Large Laundry and another bathroom occupy the downstairs area
Upstairs:
* After climbing the wooden stair case you have near new carpet throughout the upstairs area, with a TV / rumpus area, large
main bedroom with en-suite and walk in robe, ceiling fan and an air conditioning unit. Bedrooms 2 and 3 are both reasonable sizes with ceiling fans and
air conditioning units. Another bathroom with a shower, bath and toilet are situated on the top level of this home.
This property is excellent value for money and is a must see ! Book an inspection today !
PROPERTY DETAILS
$595,000
ID: 395436
Land Area: 642 m²


