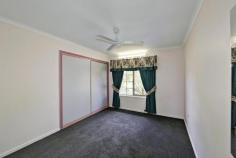8 Shetland Ct Branyan QLD 4670
$395,000
Massive Family Home, Pool, Shed On 4010m2
Located in sought after Parklands Estate is a home that has space galore! This huge family home welcomes you in with it's circular driveway and shady front garden. Upon entry to the home you instantly begin to see the true size of the home. A spacious air conditioned lounge and open plan dining area to a massive kitchen with ample cupboard space, a dishwasher, cook top & electric oven with separate grill. Head down the hallway to the 5 large bedrooms (most with BIR), the master and 2nd largest room with air conditioning and the rest with fans and beautiful breezes that flow through the whole house. The master bedroom with ensuite, built in cupboard along with an office / sewing room or even convert to a WIR. The bathroom with bath and large shower, separate vanity and separate toilet has room for all the family. The laundry offers a wall of storage and plenty of space.
On the opposite side of the home is a games room that could easily be converted into a 6th bedroom that then heads into another large open area that was originally the garage (this could still be converted back to a garage if required). Many of the rooms at the back of the home have sliding doors opening out onto the back verandah and undercover entertaining area with built in bbq and benches. This area leads you to the pool (with pool cover), great for keeping you cool on the hottest of days!
The fully fenced block is just under an acre, there are fruit trees, a double bay shed with lean-to, a large garden shed, approx. 5000L of rainwater plumbed to the house for drinking, chook pen, side access to the property, a sandpit and cubby house, septic system and a bore for all your other water needs - all located within 10minutes to Bundaberg.
Call Kylie today and take a step toward your new home!
Property Features
Land Size : 4010 m2


