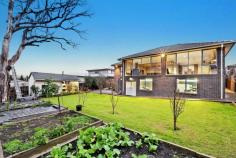43 Cathedral Rise, Doreen VIC 3754
Lavish entertaining & low maintenance living
Sale by Negotiation
Purpose built for lavish entertaining and low maintenance living, this stunning residence - the builder's own - offers grand proportions, luxurious finishes and an outstanding alfresco entertaining area that is sure to impress. Set on a 1236m2 (approx.) landscaped allotment, the formal lounge is complemented by a spacious family living and dining area with gas log fire. The stone finished entertainer's kitchen offers a full suite of quality European appliances, including integrated coffee machine and butler's pantry. Integrated storage solutions are abundant in the expansive rumpus that opens to a superb private alfresco area with outdoor kitchen and an uninterrupted view across grazing land. The master suite features a fitted dressing room and stone ensuite including dual vanities, spa and double frameless shower, while an additional three bedrooms share a well-appointed family bathroom. The lower level introduces an 82m2 (approx.) multipurpose room with an independent entry. The large space is fitted with a kitchenette and powder room, making it perfect for a kids retreat, home office or both. A long list of extra features include a fitted study, porcelain tiles, timber floors, imported designer fittings, ducted heating and cooling, workshop and sprinkler system - everything you need for a wonderful, low maintenance lifestyle.


