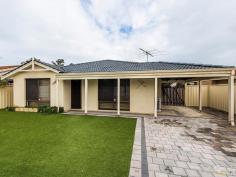15 Shinners Green Clarkson WA 6030
$399,000
MASTERCHEF!
Inspection Times:
Sun 31/07/2016 01:30 PM to 02:00 PM
The centrepiece of this home being a fabulous contemporary chef's kitchen exuding space and functionality, complete with ample bench and cupboard space, set in an open plan living area. Located on a quiet cul de sac street within short walking distance of Clarkson Primary School and Richard Aldersea Park, this neat family home has plenty to offer.
To arrange a viewing or to place an offer, call us today.
Features of the property comprise:
* Single door entry hall
* Formal lounge inc TV point, reverse cycle airconditioning and Foxtel point
* Master bedroom inc WIR, ensuite inc single bowl vanity and toilet, TV point
* Open plan kitchen, living, family and dining inc TV and Foxtel points and reverse cycle airconditioning
* Kitchen inc fridge recess, upright electric oven, microwave recess, gas cooktop, s/s double bowl sink, breakfast bar
* Bedroom 2 inc robe recess, Foxtel point
* Bedroom 3 inc robe recess
* Bedroom 4 inc robe recess
* 2nd bathroom inc shower over bath, single bowl vanity
* 2nd WC
* Laundry inc s/s tub and built in double door linen cupboard
* Patio over paved outdoor entertaining area
* Garden shed
* Insulated
* Gas storage HWS
* Easy care low maintenance backyard
* Single carport with additional car spot
* Synthetic lawns to the front yard
* Built in 1991 on 479 sqm
PROPERTY DETAILS
$399,000
ID: 373963
Land Area: 479 m²


