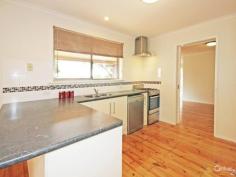1 Jersey Ct Reynella SA 5161
$329,000 to $349,000
Sit on the deck with the warmth of the sun and the sound of the birds
Be welcomed, as you wander through the wooded front garden to the lovely entrance of this circa 1972 home. With sidelights to the front door and a front verandah, this house stands proud on a corner allotment on the high side of the road.
The foyer is a place to pause, and includes coat closets and plenty of room for a hallstand to display your most treasured photos and store your keys.
This freshly painted home has a rendered facade, and also boasts a renovated kitchen, bathroom and laundry, all bringing it into the elegant modern state it now presents.
The wooden floorboards throughout the interior, exude a charm, sure to make you fall in love at first sight. The open plan living consists of formal lounge, dining with a second meals area off the kitchen. These generous sized rooms are multi-purpose, fast becoming opportunities for people to create the ideal home office or play room, there are no rules. All these options are right here for the newly proud owners to take advantage of.
The backyard largely consists of a raised undercover deck with views to the hills. The North facing aspect makes it a gorgeous spot to read the paper & soak up the sun over prolonged weekend brunches; or simply a spot to get the washing dry in Winter. With the deck overlooking the fully fenced backyard, this secured area makes a great place for the kids to play.
Gas heating with wall mounted air conditioning, ceiling fans along with bathroom including heat lamp ensure comfortable living. The bathroom shines with floor to ceiling tiles, vanity, large mirror and double towel rail & the too often forgotten, bath. The double carport provides shelter from the elements.
PROPERTY DETAILS
$329,000 to $349,000
ID: 369089
Land Area: 607 m²


