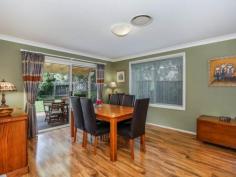51 Skylark Circuit Bella Vista NSW 2153
$1,150,000
Magnificent Two Storey Executive Residence in Matthew Pearce Catchment
OPEN HOME STAURDAY 1.00 - 1.30PM
This magnificent two storey executive residence in the popular Matthew Pearce Public School Catchment is located alongside the Norwest Business Park, which is one of Sydney's biggest employment precincts and less than 1km from the Norwest Rail link Australia's largest public transport project.
Being on one of the largest blocks in the "Swallow Ridge Estate", it also gives you access to the resort style community swimming pool, club house and tennis court.
The house has a formal entry, formal lounge and formal separate dining areas which opens out to paved alfresco / BBQ entertaining area. The fussiest of chefs will appreciate the gas stainless steel kitchen with granite bench tops, pantry and oodles of cupboard and bench space. Added is the convenience of powder room and internal access from the double remote control garages.
Upstairs boasts 4 generous size bedrooms, ensuite and walk in robes to the master, with the other 3 bedroom offering built ins. Extras include breathtaking timber flooring to the formal areas, ducted air con, alarm system and as new carpeting and ceiling fans in bedrooms.
Norwest Business Park accommodates over 20,000 employees with expansion expected to increase capacity to over 35,000 employees. It has grown into a full service, self-sufficient area, which includes post office, banks, restaurants/bars & cafes, childcare centres & two shopping centres with big future plans.
Property Snapshot
Property Type:
House
Land Area:
352 m2
Features:
Pool


