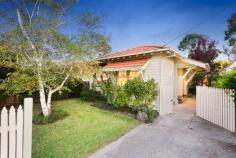144 Clarendon St Thornbury VIC 3071
$920,000-$970,000
Renovated Beauty With Extended Allure
Fully renovated and beautifully extended, this three bedroom home will delight families seeking convenience, comfort and space in the heart of Thornbury.
The floor plan presents tranquil sleeping quarters preceding two adjoining living zones.
A stylish Caesarstone bench kitchen separates a formal lounge/home office with ornate open fireplace and dedicated study area from a large family domain.
A full complement of stainless steel appliances including 900mm cooking facilities and dishwasher, inspire alfresco dining within a serene outdoor entertaining area, whilst the breakfast bar island accommodates casual meals.
The bedrooms are generously proportioned, (two fitted with built-in wardrobes), all accessing a spacious central bathroom that incorporates a full wall of storage including concealed European laundry.
The home is further enhanced with ducted heating, refrigerated cooling, high decorative ceilings, polished hardwood floors, ample storage and off-street parking via the side driveway.
Walking distance to local cafes, public transport, Jones Reserve, Holy Spirit and Wales Street Primary Schools, a smorgasbord of eateries and shops await moments away on vibrant High Street and Northcote Plaza.
Features
Study
Price Guide: $920,000-$970,000 | Type: House | ID #534316


