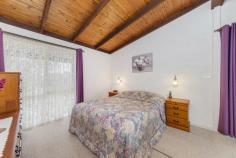1 Edols Pl Charnwood ACT 2615
$439,500
The Perfect Place to Call Home
High set, and located in one of the location’s most sought after cul de sacs, this privately built three bedroom ensuite home is filled with character.
Split level in design, the owners have maintained the home beautifully. Living spaces are ample in size with a cosy sunken lounge room with a wood fire and an open plan dining/ family room.
Some of the unique touches include a creative use of sandstone and timber and high cathedral ceilings that really give a sense of space.
In addition to the wood fire, there is reverse cycle air conditioning in the living area and separate heating through to the bedrooms. The cupboard filled kitchen includes a large pantry, and the rest of the home also offers plenty of storage and linen space.
Outdoors, the landscaped established gardens are leafy and private with loads of room for children and pets, and there are plenty of little secluded spots to sit back and relax or to enjoy a relaxing weekend barbeque.
Surrounded by other quality homes and located near to schools, buses, parkland and two sets of local shops, the position is ideal… don’t miss out!
EER 0.5
Some of the features include:
• Three bedrooms with built in wardrobes
• Main bedroom with ensuite bathroom
• Flowing spacious split level design
• Cosy sunken lounge room with wood fire
• A creative use of sandstone and timber throughout
• High cathedral ceilings
• Reverse cycle air conditioning
• Separate heating throughout the living areas and bedrooms
• Cupboard filled kitchen with pantry
• Plenty of extra storage space
• Private landscaped established gardens
• Great outdoor entertaining areas
• Fantastic position surrounded by other quality homes and near to schools, local shopping, buses and parks
Property Snapshot
Property Type:
House
House Size:
132.00 m2
Land Area:
712 m2
Features:
EER:
.5


