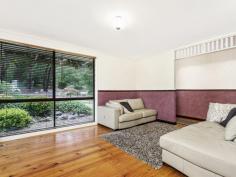53 McConnel Cres Kambah ACT 2902
$535,000
Space, Privacy and Versatile Family Appeal
Tucked away in a peaceful pocket neighbouring the beautiful Mount Taylor Nature Reserve, this residence's fresh, bright living spaces and spacious outdoor areas set the scene for relaxed family style. The home is tastefully presented with a warm modern feel and a layout that is ideal for extended families with a good separation of bedrooms and living areas. It is quietly positioned on a large 1047m2 corner block that is close to local buses, schools and shopping centres.
The versatile single-level floorplan allows for a choice of light filled living spaces with separate rooms for a formal lounge and a family/meals area. Four bedrooms include two at either end of the house and one with its own private entrance that could be used as a home office.
The outdoor areas are a major highlight and feature a sheltered entertainment deck complete with a spa tub. There is also a private established garden with expansive level lawn, and a double garage with workshop and storeroom.
Features include:
1047m2 corner block with private gardens
Large entertainment deck with spa tub
Separate formal lounge & casual family area
Fourth bedroom/home office with private entry
Expansive rear lawn ideal for kids and pets
Double garage with workshop & storeroom
Close to local buses, schools and shopping centres
Property Snapshot
Property Type:
House
Land Area:
1,047 m2
Features:
EER 1.0
EER:
1.0


