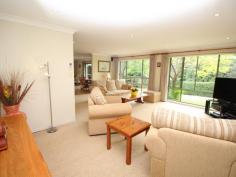9 Howard Ave Green Point NSW 2251
A Welcoming Home
Impeccably presented in the very popular part of Green Point is this beautifully appointed spilt level residence. Sitting on an enviable 652m2 parcel of land with the very desirable northerly rear aspect, which is both private and secluded. This beautiful home has something to offer everyone.
The home exudes warmth & elegance with its light filled interior, classic finishes and spacious formal & informal living areas.
* Upon entry you are greeted with high ceilings and views through to the backyard vista
* The top level consists of 3 bedrooms, large rumpus room and main bathroom
* Master bedroom boasts en-suite & walk-in robe
* Entry level includes access from huge double garage, 4th bedroom or study plus powder room
* Lower level features open planned lounge, dining & family rooms complimented by the gourmet kitchen that has everything the modern cook desires.
Open by appointment with Steve McGowan on image: chrome-extension://lifbcibllhkdhoafpjfnlhfpfgnpldfl/call_skype_logo.png0411 177 776 or 4367 7777 and to view Saturday 26th March at 11AM.
Property Snapshot
Property Type:
House
Aspect Views:
District
Construction:
Brick Veneer
Land Area:
652 m2
Features:
Built-In-Robes
Close to Schools
Close to Transport
Deck
Dining Room
Dishwasher
Downlights
Ensuite
Established Gardens
Family Room
Fenced Back Yard
Formal Lounge
Gas heating
Internal Access via Garage
Landscaped Gardens
Lounge Room
Remote Control Garaging
Rumpus Room
Separate Toilet
Stainless Steel Appliances
Storage
Walk in Pantry
Walk-in robe to main


