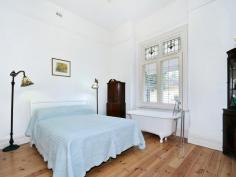34 Penzance St Glenelg SA 5045
$730,000-$750,000
This completely rejuvenated single fronted villa is one out of the box!
Possessing a distinctive character and style, the owners have left no stone unturned to provide a warm and inviting home with its own unique charm. With repointed brickwork, a new tessellated verandah with slate border and stucco rendering, this is a stand out property!
The stunning main bedroom, with its Mintaro slate hearth and period marble and slate fire place includes a stand-alone bath, plumbed with European fittings, offset by a period ceiling and light fittings.
The second and third bedrooms each contain built in wardrobes and built in storage, whilst the lounge also contains a slate hearth and blackwood overmantel.
A completely new kitchen is stunningly presented with an English fireclay sink, Kashmir granite tops, Falcon stove and a walk-in pantry.
The adjoining sun room equipped with Accolade screens provides all weather dining, whilst the hallway includes 8 metres of inbuilt storage, all with enclosed lighting.
The bathroom is brand new, with a reclaimed arch window and matching lintel and screen, with the laundry newly tiled, and a powder room showcasing period tiling.
The features of this property are endless, and include:
- New Daikin reverse cycle air conditioning throughout
- Complete re wiring
- New copper piping and plumbing
- New ceilings and insulation
- Off street parking for three vehicles
- New fencing
- New gas hot water service
- Just metres to Partridge House, and within a short stroll of Jetty Road and Glenelg Oval.
Building / Floor Area 173 sqm
Land Area 361.0 sqm


