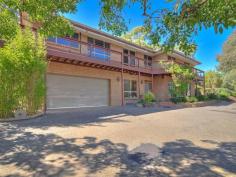31 Crane Ave Coromandel Valley SA 5051
$650,000-$680,000
FIRST OPEN INSPECTION THIS SUNDAY 2:15PM TO 3:00PM *
You will certainly feel like you’re up in the clouds with this property. Nestled on the hill with only one close neighbour, you will enjoy the peace and tranquility this wonderful home has to offer, with views to the Gulf and Yorke Peninsula.
Set on over 3,600sqm of land, this home is surrounded by established gardens and pathways. For those that enjoy outdoor entertaining, you will love this one – with a paved undercover area, sound system, and dimmable lighting, your guests will be impressed.
This two-storey home comprises 5 bedrooms, 3 bathrooms, 2 dining areas and 2 living rooms. On the ground level are 2 bedrooms, both with built-in robes and bathroom all renovated so no work to be done down here. These two rooms share a large entertaining area, perfect for those with teenagers they’d have their own wing of the home. There is also a huge storage room, looks much like a man-cave and I’m sure this will impress most blokes! With additional storage under the stairs and direct access to the double garage, there is no shortage of space to store your added belongings.
Upstairs you are welcomed to a large open plan kitchen, meals and family room; all enjoying the surrounding views of the valley. The oak kitchen with double-aspect windows, dual sink, dishwasher, wall oven, large pantry, and an abundance of cupboard and bench space, makes working in the kitchen an enjoyable experience.
The guest bedroom or 4th bedroom, adjacent to the kitchen, provides built-in wardrobes, ceiling fan, full size bathroom with separate toilet and wall-to-wall cupboards for storage.
The family room offers a slow combustion heater perfect for those cold winter days, and reverse-cycle air-conditioning for year round comfort. With access to the balcony and the back garden, this is definitely the heart of the home.
Further on you will find the open sitting room that leads on to the master bedroom which provides a walk-in robe and en-suite. The formal dining room also overlooks the balcony and has a beautiful handcrafted blackwood wall unit to stay with the property.
The 5th bedroom, located next to the master bedroom is perfect to use as a nursery, home office or study.
Additional features include:-
- Alarm system
- Automatic roller door to the double garage
- Ambient lighting around the outdoor entertaining area
- Sensor lights around the home
- Vegetable garden area
- Irrigation to the surrounding gardens
- Power to the large shed/workshop in the back yard
- Fire tank and pump
- Large chook house and tool shed
- Orchard with apricot, peach, apples and nectarine trees.
This home will suit growing or extended families and those who enjoy nature.
Building / Floor Area 242 sqm
Land Area 3,665.0 sqm


