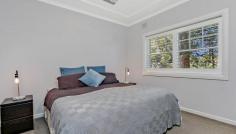63 Annangrove Rd Kenthurst NSW 2156
CLASSIC ELEGANCE WITH CONTEMPORARY FLAIR ON 2504m2
Fall in love with the charm and romance of this delightful bungalow set amidst private and established gardens on over half an acre. Beautifully presented interiors blend with stylish open living spaces, functional modern design and premium quality throughout.
. Fully renovated 1930's cottage
. Original features retained throughout
. Four bedrooms - two with ensuites
. Multiple living spaces
. Tranquil setting yet convenient location
. Level and easy to maintain grounds
. Entertaining area with fireplace and built in BBQ
. Large American barn style garaging
With a seamless fusion of classical and contemporary finesse this tastefully renovated and redesigned residence captures the essence of a sophisticated family home tailored for comfort and convenience.
PROPERTY DETAILS:
Accommodation:
4 bedrooms plus study, ensuite to bedroom 4, 3 full bathrooms and Master with walk in robe and ensuite. Formal lounge with open fireplace, spacious open plan family, dining and upstairs storage/loft. Country style kitchen with stainless steel appliances including gas stand up Delonghi oven
Grounds and garaging:
Level, easily maintained block, private and established gardens, new fencing with watering system. Circular front driveway plus side driveway to the rear. 12m x 7m American barn style garaging with large alfresco area accessed through sliding stacker doors with jetmaster fireplace, ceiling fans, built-in BBQ with storage and speakers. North facing aspect to the rear.
Special features:
High ceilings, ornate cornices, picture walls. Ducted air conditioning, open fireplaces, gas cooking, heating and hot water. Oak timber floorings and 100% wool carpet. Plantation shutters, fully insulated walls, ceiling and flooring, plus custom made cabinetry with marble benchtops. Under floor heating in ensuite and main bathroom. Semi frameless screen doors in bathrooms.
Location:
Convenient and 'close in' location. Short distance to a number of quality schools including; Marion College, St Madeline's Primary School and Hills Grammar School. Close to Round Corner shops, Glenhaven shops, Kellyville Plaza, Rouse Hill Town Centre and Castle Towers. Easy access to Windsor Road, the M2, M7 motorways and Norwest Business Park.
Property Snapshot
Property Type:
House
Zoning:
RU6 Transition
Land Area:
2,504 m2
Features:
Air-Conditioning
Alfresco Entertaining
Built-In-Robes
Close to Schools
Close to Transport
Dishwasher
Ensuite
Established Gardens
Excellent In / Outdoor Living
Family Room
Formal Lounge
Gas
Luxury - Style & Quality
Open Fire Place
Quality Inclusions
Remote Garage
Renovated Bathroom
Renovated Kitchen
Rumpus Room
Shed
Side Access
Study
Walk-In-Robe
Workshop


