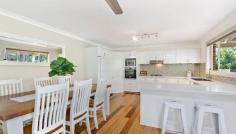4 Sunrise Pl Kellyville NSW 2155
STYLISH FAMILY HAVEN ON 700m2
Positioned in a family friendly cul-de-sac this uniquely designed split level residence offers a tranquil and leafy setting in a very convenient location. With a flexible floor plan of multiple living areas and only a short stroll to Bernie Mullane Sporting Complex this home accommodates for all of the family.
- Spacious formal and casual living areas
- Recently updated gas kitchen and sleek contemporary bathrooms
- Open plan family and meals area leading outside
- Upstairs rumpus / games room
- Extensive undercover timber decking ideal for entertaining or relaxing
- North east facing aspect to the rear of the property
- Private grassed yard with delightful bush views
A perfect blend of location, lifestyle and family living is a winning combination for this gorgeous property. With all the hard work done there is not much more to do other than move in, unpack and enjoy the beautiful bush back drop.
PROPERTY DETAILS:
Accommodation:
4 bedrooms all with built ins and ceiling fans - Master bedroom with ensuite and walk in robe - Spacious Light filled formal lounge and dining rooms - Renovated gas cooking kitchen with Ceasarstone benchtop and lots of cupboard space - Casual meals plus family space leading to outside - Separate upstairs rumpus / games area
Grounds and Garaging:
Quiet cul-de-sac location - North east aspect to the private rear yard - Fully fenced child /pet friendly private backyard - Low maintenance grassed area - Timber decked undercover entertaining area - Double lock up garage - Internal access
Location:
Central and convenient locale - Short distance to quality schools (Primary and High Schools) - Close to local shops along with Castle Towers and Norwest Business Park - Easy access to the M2, M7 motorways and upcoming Norwest Rail Line
Property Snapshot
Property Type:
ResidentialHouse
Zoning:
R2 Low Density Residential
Land Area:
700 m2
Features:
Alfresco Entertaining
Built-In-Robes
Close to Schools
Close to Transport
Cul de sac
Deck
Ensuite
Family Room
Formal Dining
Formal Lounge
Fully Fenced Yard
Gas
Internal Access via Garage
Renovated Kitchen
Rumpus Room
Secure Parking
Walk-In-Robe


