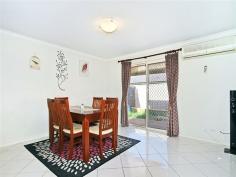18 Holdfast Dr Sheidow Park SA 5158
$369,000 - $389,000
OPEN FOR INSPECTION SATURDAY 19TH MARCH 12.30PM-1.00PM
* 3 large bedrooms, master with ensuite and walk in robe
* Spacious open plan lounge/dine/family
* Chefs kitchen with stainless steel appliances, pantry, breakfast bar, dishwasher and pura tap
* Reverse cycle air conditioning and alarm system
* Garage under main roof, auto door and internal access
* Outdoor entertaining area and low maintenance gardens
* 2nd driveway, ample off street parking
Land Size 375 sqm
Approx year built 2003
Property condition Good
Property Type House
House style Conventional
Garaging / carparking Internal access, Single lock-up, Auto doors, Off street
Construction Render and Brick veneer
Joinery Aluminium
Roof Iron
Insulation Ceiling
Walls / Interior Gyprock
Flooring Carpet and Tiles
Window coverings Drapes, Blinds
Heating / Cooling Split cycle a/c
Property Features Smoke alarms
Kitchen Open plan, Dishwasher, Extractor fan, Double sink, Breakfast bar, Gas reticulated and Pantry
Living area Open plan
Main bedroom Double and Walk-in-robe
Ensuite Separate shower
Bedroom 2 Single and Built-in / wardrobe
Bedroom 3 Single and Built-in / wardrobe
Main bathroom Bath, Separate shower, Exhaust fan, Additional bathrooms
Laundry Separate
Views Urban
Outdoor living Entertainment area (Covered), Garden, Verandah
Fencing Fully fenced
Land contour Flat
Grounds Backyard access, Tidy
Water heating Gas
Water supply Mains
Sewerage Mains
Locality Close to transport, Close to shops, Close to schools


