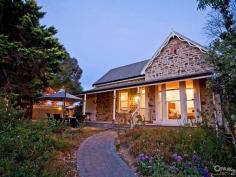11 Blackler St Semaphore SA 5019
ELEGANT & OPULENT VILLA WITH MASTERFUL MODERN UPDATES + INCOME
****CALL AGENT TO INSPECT*****
****PRICE ON APPLICATION*******
* What a jaw dropping opportunity in this seaside suburb of Semaphore, here at 11 Blackler Street. An exquisite villa, circa 1880 is now available. Sprawling property once belonged to renowned Sea Captain, Captain Blackler himself. The home is also close to war hero and aviation pioneer, Sir Ross Smith's birthplace, on Newman Street.
* In addition to the rich history of the favourable location, the original floor plan, with its masterful Conservatory extension, is flexible, thanks to the generous and separate spaces.
* Property is completely fenced, with heritage-style brush fencing, in addition to red brick and heritage spiked double gated access. Its bluestone and red brick façade transports you back in time, reiterating how special this expansive property really is.
* Large carport is spacious enough to provide shelter for two vehicles and the landscaped exterior is in wonderful keeping with the exquisite pre-federation build of this historically rich home.
* Huge allotment of approximately 840 sqm has ensured that the property is set back from the road and the most has been made of the space. Plenty of handsome landscaping, gardens & outdoor spaces, complete with lighting, to take in.
* Paved area accessible from the bi-fold doors of the conservatory is a modern touch and water feature nearby, one of numerous, adds to the tranquil vibe of the yard. Shade can also be found under the original verandah. Ocean views can be revered from here too.
* Within, you'll find four or up to five bedrooms, depending on how you would utilise the separate rooms. The separated villa layout has worked wonders for this home being letted as a holiday rental and this could of course be an enticing option for the new owner.
* Two of the bedrooms have original fireplaces & formal lounge, which can also be styled as a main bedroom also has an original fireplace, with ornate grey marble mantle. This room has a spacious ensuite bathroom, complete with spa bath.
* Built in cupboards are wonderful to utilise from the outset as storage and the nearby modern corner kitchen allows for this area to be totally self contained. The bay window in the bedroom at the front of the home makes for divine natural light and is a real reminder of the era of the property's origin.
* In keeping with the sprawling, flexible plan, there is also the option of the original dry cellar that you step down to for use as a teens' retreat. Or, it could be an additional home office, or storage space.
* Additional storage is available nearby in the passage and you'll find a separate study, as well as two bedrooms running off of this hallway. The central bathroom nearby is easily accessible, as is the generous laundry.
* Once you reach the galley style kitchen you're in for a tremendous treat – luxurious features in here include granite bench tops, an abundance of cabinets, as well as a stainless steel dishwasher. The European gourmet bench top matches in beautifully with the stainless steel range hood and gas cooktop. Bring your big fridge – there is room here.
* Large conservatory can be utilised in many different ways and is easily accessible from the nearby kitchen. Whether you would opt to dine here, entertain, or use it as a modern living space, it's just a stunning area, with opulent touches.
* Its plentiful natural light and high timber ceilings make for a truly ambient space in here, with glass bifold doors, down lighting and ceiling fans being the prevailing touches that complete the space. It can be easily integrated with the nearby entertaining area by opening up the doors and dining al fresco nearby.
* It is an extremely grand home to enjoy and somewhere to perhaps feel as though you've stepped onto the set of Downton Abbey. This property's heritage feel is a resplendent example of the best of South Australian pre-federation design. With its lofty ceilings and ornate details such as stained timber flooring, deep and detailed cornicing and ceiling roses, the property endlessly impresses.
* In terms of its convenient locale, the Esplanade is just metres away. A positive thought is that its side street location means a more private street, yet the ocean is within easy reach, as opposed to being Esplanade facing. Imagine leaving the car at home and strolling to the seaside, in addition to the metropolitan offerings of nearby Semaphore Road. Transport is also within excellent proximity, including bus stops and Glanville Railway Station is just a short drive.
Whether you love it for its heritage features, luxe updates or large block, the appeal here is vast. A lucrative holiday home investment opportunity perhaps, or your very own real piece of South Australian history, we cannot praise this one enough. Ensure you don't miss out on experiencing it for yourself.
**RLA123460
PROPERTY DETAILS
POA
ID: 347404
Land Area: 845 m²


