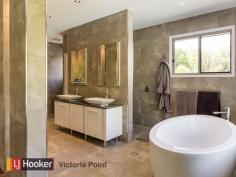8 Thornton Dr Thornlands QLD 4164
MAGNIFICENT IN SCALE - UNSTINTING IN LUXURY!
The ultimate acreage retreat located in the prestige Thornlands estate of Meadowlands Park. This property sits on 6000m2 of prime land, 3 minutes from the shopping district of Victoria Point and 35 minutes from the centre of Brisbane City and Brisbane domestic and international airports.
The residence is of generous proportions and offers 4 bedrooms (2 ensuites), including a large first floor master suite with a view overlooking the rear of the property and relaxing bushland.
An expansive covered outdoor barbeque area is perfect for entertaining and is located adjacent to the inviting pool and nearby pool lounge all designed to take advantage of the Morton Bay breezes that this estate is famous for. All rooms are warm & inviting and include family dining room, lounge and rumpus/media room that opens up onto the outdoor entertainment area.
The gourmet kitchen with stone benches is bathed with soft light filtering from the 3 ceiling mounted skylights.
This property has been created for living and entertaining on a grand scale.
Property Snapshot
Property Type:
Split Level
Construction:
Brick
Land Area:
6,000 m2
Features:
Back to Base Security Monitor
Built-In-Robes
Ceiling Fans
Close to Transport
Dining Room
Dishwasher
Dual Side Access
Ducted Vacuum
Formal Dining Room
Formal Lounge
Fully Fenced Yard
Garden Shed
Granite Benches
In-Ground Pool
Landscaped Gardens
Media Room
Security Gate
Security Screens
Skylight
Storage
Study
Undercover Entertainment Area
Walk-In-Robes


