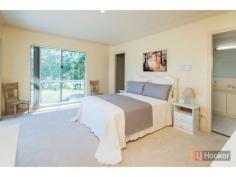47 Chichester Dr Arundel QLD 4214
$889,000
SUPER SIZED HOME AND BLOCK IN ARUNDEL HILLS - GOLF COURSE FRONTAGE
This substantial, architecturally designed home in Arundel Hills is a real surprise. If you are looking for a large family home with room for everybody and everything then make sure you pick up the phone and arrange your prompt viewing of this special property. Ideal configuration for extended families or dual living. Sweeping views of Arundel Hills Country Club and nearby A.B Paterson Private School, Arundel Primary School, Arundel Plaza Shopping Centre and close proximity to Gold Coast University Hospital, Griffith University and soon to be completed Gold Coast Private Hospital.
Featuring:
* 925m2 corner block with golf course frontage
* Home of approx. 410m2 ( 44 squares )
* Light filled rooms with gorgeous views throughout the home
* 5 bedrooms, master with ensuite, spa bath and double vanity, walk in wardrobe and balcony
* Multiple formal and informal living areas including a vast downstairs retreat
* Dedicated home office
* New kitchen with stone bench tops and dishwasher
* 2 Powder Rooms
* Ideal configuration for extended families or dual living
* In ground pool with new sand filter and current pool safety certificate
* Ducted reverse cycle air conditioning
* Double auto lock up garage plus additional off street parking
* Excellent storage capacity throughout
* Workshop/ utility room
* Intercom/radio system, rain water tank installed
* Council rates approx. $1670 p.a.
This home has been superbly constructed, perfectly maintained and cared for so the new owners will simply have to unpack their bags and start enjoying this wonderful property and location. For further details or to arrange an inspection, simply call me today.
Property Snapshot
Property Type:
House
Aspect Views:
Golf Course Outlook
Construction:
Rendered Block
Land Area:
925 m2
Features:
Alarm
Balcony
Built-In-Robes
Close to schools
Close to Transport
Dishwasher
Ducted Heating
Ducted Vacuum
Ensuite
Family Room
Fenced Back Yard
Formal Dining Room
Formal Lounge
Granite Benches
In-Ground Pool
Internal Access via Garage
Landscaped Gardens
Lounge
Outdoor Living
Powder Room
Remote Control Garaging
Spa
Storage
Study
Teenager Retreat
Undercover Entertainment Area
Verandah
Walk-In-Robes
Workshop


