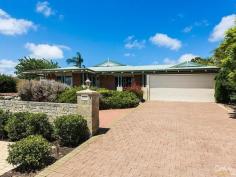2 Snowbird Garden Joondalup WA 6027
$639,000 - $669,000
2nd Chance! Back on the Market!
It is not often a house of this calibre comes on the market, so you will have to be quick to get your hands on this gem!
The property contains a large 4 bedroom, 2 bathroom modern ocean view home complete with a chefs kitchen, large split system air conditioner and side-access from another main road! In addition to this, there is a self-contained 2 bedroom, 1 bathroom "granny-flat" at the rear of the property. If this wasn't enough, there is also a large powered shed, with endless possibilities for it's use. The granny-flat has separate phone lines, as well as the potential for separate gas and electricity meters, perfect for an additional income!!
The 4 bedrooms are all of ample size and include built in robes for added storage. The bathrooms are both tiled floor to ceiling, and the master bathroom contains a spa bath for that little bit of added luxury! The formal lounge and dining to the front of the property are well sized, and have a sophisticated feel, perfect for those dinner parties with friends or work colleagues. The open-plan family living/dining and kitchen area is well proportioned, and features wood-look flooring throughout.
The "granny-flat" has an open plan designed kitchen/lounge/dining area complete with a split system air conditioner for your comfort, with tiles throughout and the bedrooms are both large, with plush carpet underfoot.
The outdoor patio has drive-thru access from the 2 car remote control garage, and would be perfect to store a trailer or small boat, while still maintaining ample space for bbq's and outdoor settings.
PROPERTY DETAILS
$639,000 - $669,000
ID: 358306
Land Area: 833 m²


