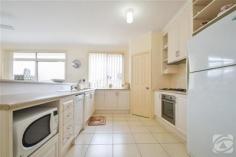7 Noosa Ct Seaford Rise SA 5169
$429,000
Full of light with space for all
4
2
2
600 sqm (approx)
Welcome to 7 Noosa Court, Seaford Rise.
The owners have arrived at the decision to downsize and are serious about selling. Considering past sales in the highly sought after Coast Estate, Seaford Rise, and the quality attributes of this fantastic property, we consider that the listed price is a good starting point for conversation.
Five minutes away from the mid coast’s best beaches, this vibrant family home is nestled into the sought-after hilltops of Seaford Rise.
The home showcases a modern four-bedroom, three living room design, built upon the renowned Hickinbotham’s ‘Coventry Spa’ plan providing 253m2 of quality lifestyle.
The generous master bedroom and formal dining/lounge area dominate the lower level, providing an independent retreat from the key shared spaces for the grown-ups. Stepping up five tiled stairs delivers you into a generous family space, with open plan living, kitchen dining, and independent games room / home cinema. You will also find three further good sized bedrooms (all with built in robes), a family bathroom with tub, and laundry on this level.
Following the principles of comfort and simplicity, the home also comes with nine foot ceilings, automatic roller doors for the two-car garage (one with a drive through bay) and a low-maintenance garden (600m2 block) featuring quality lawns and hedging shrubs to provide privacy to the rear yard.
The amenities shortlist is completed by NBN connection to the home and reverse-cycle ducted air conditioning throughout.
The release of this fantastic home provides a great solution for a growing family searching for the sacred balance between vibrant outdoor activities and a comfortable indoors life.
Internal Features:
General features:
* 253m2 of quality living based upon the popular Hickinbotham ‘Coventry Spa’ design.
* Split level (5 stairs up) separating formal living and master bedroom from family spaces and secondary bedrooms.
* 9 foot ceilings throughout.
* Ducted Fujitsu reverse cycle air conditioning throughout.
* Quality low plush carpet through bedrooms and formal living spaces, with Italian tile throughout kitchen and high traffic family spaces.
* NBN to the home (not to the node).
* Security screens on front and back doors.
* Quality décor with neutral tones.
Lower level:
* Large (3.5 x 8m) formal lounge and dining room with bay window, ducted air, ceiling fans and quality curtains.
* Coffered ceilings distinguish distinct dining and lounge spaces.
* Master bedroom with quality curtains, large walk in robe and modern ensuite bathroom with spa–tub.
* Tiled entrance area and wide passage way to 5 step stairwell leading to upper level.
Upper level:
* Modern colonial kitchen with laminate benches, generous storage space, double sink, walk in pantry, Westinghouse gas hob and oven, and quality LG dishwasher.
* Open plan, tiled family space providing informal dining and lounge.
* Separate third internal family space (4.1 x 4.3m) employed as rumpus / games room or home cinema.
* Sliding doors connecting family space and kitchen to large paved alfresco dining area.
* Discrete passage containing generous built in linen press /storage cupboard, leading to remaining bedrooms, family bathroom and laundry.
* Three large (~11m2) bedrooms all containing built in robes, ducted air and ceiling fans, and large windows providing plenty of natural light.
* Three way family bathroom with separate powder room with built in storage, toilet and bathroom with shower and bath-tub.
* Generous laundry with built in storage.
External features:
* 600m2 (20 x 30m) block with 20m street frontage.
* Quality brick build with tiled roof.
* Terraced front yard with native ornamentals and roses.
* Two car automatic roller door garage, one bay with drive through to back garden via adjacent third roller door.
* Quality paved paths girdle home.
* Rear gardens with L-shaped lawn and raised edging beds containing hedging ornamentals.
* 3 x 4m garden shed.
* Open views of the Seaford wetlands provides strong feeling of space.
* Paved alfresco dining area (6 x 10m) and sunken BBQ area (4 x 6m) to rear or garage.
* Secure 5.5ft colourbond fencing provide privacy and security.
* Insta-heat gas hot water service.
Location:
Five minutes to
- shopping facilities, including Moana Heights and Seaford shopping centres.
- Seaford Train Station and the start of the Southern Expressway, providing access to the Adelaide CBD within 40 minutes.
- the internationally renowned McLaren Vale winemaking region, with its cellar doors, restaurants and cafes.
- some of Adelaide’s best beaches, including Moana and Maslins, as well as the surf breaks of the mid coast.
- the coast to vines bike/walking trail.
Additional information
Property Type House
Property ID 11324100937
Street Address 7 Noosa Court
Suburb Seaford Rise
Postcode 5169
Price $429,000 Auction (unless sold prior)
Land Area 600 sqm (approx)
Auction Time
Sat 20 Feb, 11:00am


