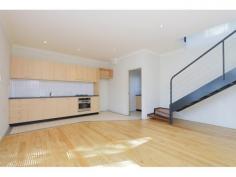89 Churchill Ave Subiaco WA 6008
URBAN OASIS
Don’t miss this opportunity to acquire one of these tightly held Architect designed Street front Terraces!
Whether you are looking for a stylish executive abode, a low maintenance lock and leave base or a unique addition to your investment portfolio - 89 Churchill Avenue ticks all the boxes! With close proximity to Perth CBD, West Perth CBD, Kings Park, Subiaco Oval and all that Subiaco offers is just a short stroll away. This wonderful Townhouse will suit the discerning buyer .
THE PROPERTY
The open plan kitchen/living/dining features timber floorboards and beautiful French Oregon framed doors leading out to the North facing front courtyard.
Laundry and a separate powder room on ground level.
The open tread staircase leads to an expansive bedroom with study nook and a private ensuite, WIR.
The bedroom opens to a generous balcony overlooking the treetops to Churchill Avenue.
Private rear courtyard and drying area .
The remote controlled garage off ROW with the added bonus of approximately 12m3 of storage space.
FEATURES
Security Alarm.
Split system air-conditioning throughout.
Low maintenance garden.
Excellent location.
SIZE:
Internal - 80sqm
Courtyards - 68sqm
Garage/Store - 26sqm
Balconies - 6sqm
Total - 180sqm
TITLE PARTICULARS:
Lot 8 on Strata Plan 41181
Volume: 2513 Folio: 182
OUTGOINGS:
Council Rates: $1,869.00 PA
Water Rates: $1,106.00 PA
Strata: $1,750.00 PA (Incl. Reserve Fund)


