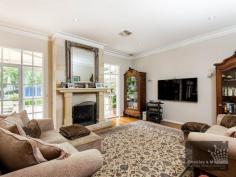34 Waratah Ave Dalkeith WA 6009
OFFERS FROM $3M
A FAMILY AFFAIR
**VIEWINGS BY APPOINTMENT**
If you are a discerning buyer that has been searching for a beautiful character residence that offers an impeccable, high end contemporary edge, you have found it! From the moment you approach the grand character facade with its wide sheltering wrap around Verandah you get the feeling that something very special lies within...
THE RESIDENCE
Stunning Brick/Iron character residence on 1,012m2 block with desirable North/South orientation.
Welcoming wrap around Verandah overlooking manicured front gardens that frame the home beautifully.
Formal Entry Hall with leadlight windows and decorative ceiling.
Grand Formal Living Room - French doors to front Verandah, open fireplace with timber surrounds, leadlight window.
Ambient Formal Dining Room - French doors to front Verandah, leadlight window, ornate ceilings.
Dedicated Home Office/5th Bedroom on the ground floor - WIR/storage.
Full Bathroom - Shower over claw foot bath, vanity, WC.
Enormous light filled open plan Kitchen/Living/Dining room - Sandstone clad feature fireplace with gas heater, French doors and windows overlooking the tranquil rear garden.
The impressive designer Kitchen will please even the most fastidious chef! Recently renovated in a timeless
French Provincial theme it offers Miele appliances, dual motor exhaust fan, plumbed double fridge recess,
Granite benchtops and excellent storage.
Laundry - Built-in storage, external door to drying area.
Great under-stair storage that could be utilized as a Wine Cellar.
Traditional Jarrah Staircase leads to upstairs sitting area/study with French doors to Balcony.
Spacious Master Bedroom - Walk in Robe and French doors to Balcony.
Luxurious Ensuite - Shower, double vanity with stone bench, WC, good storage.
Bedroom 2 - Double size, BIR.
Bedroom 3 - Double size.
Bedroom 4 - Double size, BIR, Semi Ensuite Bathroom, French doors to Balcony.
Main Bathroom - Shower, Vanity, WC.
Wide sheltering North facing balcony with peaceful outlook over the front garden.
Outstanding landscaped rear gardens with mature plantings create an idyllic backdrop for outdoor entertaining in the fabulous Alfresco area with built in gas BBQ, sink, granite benchtops, fridge recess.
An extendable awning offers shelter to the extensive paved area and the children will love the private tree screened pool area with 8x4.5m concrete, gas heated swimming pool.
Convenient outdoor WC, towel cupboard and pump room located adjacent to the pool.
EXCELLENT PARKING
Double Auto Garage off wide ROW + Extensive hardstand parking on U shaped driveway from Waratah Avenue.
SOME OF THE ADDITIONAL FEATURES
Period Features: High ceilings, decorative ceilings & cornices, solid timber floors, wide skirtings, leadlights, French doors & windows, open fireplaces, picture rails.
Window Treatments: Quality Drapes and White Plantation Shutters.
Floor Treatments: Superb solid Jarrah and Blackbutt timber flooring, quality carpets.
Lighting: Tasteful chandeliers and pendant lighting, low voltage LED downlights.
Ducted air-con, ceiling fans, gas heating, full roof insulation, 28 “Smart-Panel” Solar System.
Automatic reticulation to all lawn areas, garden beds and pots. Own Bore with submersible pump.
Fully monitored Alarm System.
Telstra cable gives 100mb internet connectivity and wireless coverage.
BLOCK: 1,012m2
TITLE: Lot 156 on Deposited Plan 202213 Vol: 1413 Fol: 165


