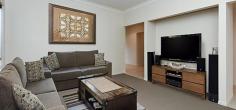6 Cypress St Heathwood QLD 4110
$750,000
HEATHWOOD'S PREMIER HOME
Positioned in the heart of Heathwood and an ex display home is this immaculately presented two level executive Metro family home. With stylish designer interiors and a relaxed Queensland aesthetic, 6 Cypress Street is the ultimate blend of lifestyle and luxury.
Positioned over two levels, this is a residence that has been designed and constructed with convenience in mind. Multiple living areas throughout the home ensure that even larger families enjoy privacy and comfort. The main living and dining spaces enjoy effortless indoor/outdoor connectivity, flowing onto an oversized covered outdoor entertaining patio and alfresco overlooking well maintained private gardens. Centrally located, the glamorous kitchen is furnished with sleek tones throughout, with a stone breakfast servery and full range of stainless steel appliances.
Four oversized bedrooms + study ensure all familie members are comfortably accommodated, with the master retreat also enjoying access to its own private ensuite bathroom with spa bath and balcony. Other features include separate media/lounge room, open plan dining and family areas and upstairs a lounge for the kids. On the outside you will fall in love with the space and car accommodation that is on offer. Double lock up garage and with a huge laundry space and the list just goes on.
Offering a well-proportioned layout this spacious low maintenance home features:
5 bedrooms, 2.5 bathrooms, 2 car garage on 644sqm block
Built 2006
Ex Display home by Metro Homes
Crim safe on front door
Big entry
Ducted air conditioning (Daiken)
High ceilings
Alarm pad
Study/Bedroom 5
Formal lounge room
Carpet on stairs
Understairs storage
Non slip tiles
Kitchen with stone bench, wine rack, good size fridge space, more wine racks, big double sink, stainless steel dishwasher
900ml gas cooker
Stainless steel range hood
Huge pantry
Big open plan kitchen/dining/family
Private balcony off master bedroom
Master bedroom huge with double door entry with large walk-in robe
Ensuite with double vanity, corner spa, separate toilet
Double linen cupboard
Bedroom 2 queen size with double built-in cupboards
Bedroom 3 queen size with double built-in cupboards
Big bathroom with ceasar stone bench top, bath
Bedroom 4 queen size with double built-in cupboards
Upstairs lounge room
Big laundry room, 1 cupboard tall and 2 cupboards
Big pergola, insulated
Alfresco area with fan and stamped concrete
Electric hot water
Fully rendered


