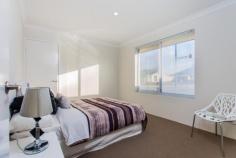1/122 Brixton Crescent Ellenbrook WA 6069
$415,000
Lot Size 432m2
House Size 203m2
This BRAND NEW 3 bedroom 2 bathroom open plan style home is a one-off.
With 203 square meters of internal living architecturally designed to offer all the benefits of open plan living without the kitchen dominating the whole area dining space. The kitchen is situated separately to the rear of your open plan living/dining still allowing interaction with family and guests without encroaching into living/entertaining zones.
And speaking of living areas there is a spacious separate lounge/theatre allowing your family to spread out.
An exceptional feature of this home is the size of the bedrooms. This is an ideal home for a family with teenagers or who have family or guests living with them.
The private master bedroom boasts walk in robe and en-suite and would easily take a king size bed while bedroom 2 & 3 are big enough for queen size beds, both with built in robes and served by a large family bathroom.
The Alfresco leads to a good sized back yard with double remote rear loaded garage which shares a quiet cul-de-sac entrance with only one other home.
The home comes complete with window treatments, painting, floor coverings, front landscaping, including reticulation, clothes line and letter box!
Seeing is believing!


