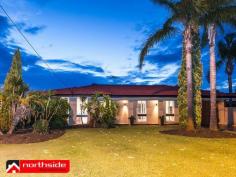97 Allenswood Rd Greenwood WA 6024
$599,000
URBAN OASIS, A SMART BUY
Modern, relaxed and meticulously styled this 3 bedroom, 2 bathroom beautiful home is the one for you! Offering large galley style chef's kitchen, formal sunken lounge, formal dining, large open plan family, a fully decked outdoor entertaining area and a double roller door powered workshop this home has enough space for all your loved ones to live in comfort.
The front of the home is presented beautifully with large lawn area which leads to the covered front porch and secure entry to your new home. The entry foyer opens up the home nicely and leads through to the formal lounge and dining to the right, master bedroom suite to the left and open plan family kitchen and living zones straight ahead.
The sunken formal lounge room offers wooden laminate flooring, reverse cycle air conditioner, plantation window treatments to the large windows and TV and Foxtel ready points. From here you can access the formal dining room which has glass sliding doors that open to the outdoor entertaining area.
The large master bedroom suite is light and relaxed featuring 2 large windows facing to the front yard with cedar blinds, reverse cycle air conditioning, ceiling fan and large ‘his’ and ‘hers’ walk through robe to the beautifully modern open ensuite bathroom. The ensuite features full height earthy tiling, ‘his’ and ‘hers’ basin and vanity, large single shower and bathtub.
Continuing through from the dining area you will find the well appointed, galley style chef’s kitchen which features pendant droplet lighting spaning over the bench top, which sets the scene for entertaining in style. Appliances featured in this kitchen are all modern and include an electric fan forced oven, gas cooktop, overhead rangehood, dishwasher and large double basin. There is also plenty of storage options overhead, under bench and a built in pantry.
The kitchen is the central hub of this family home and incorporates a breakfast bar which overlooks the family area and outdoor entertaining for seamless interaction. The secondary bedrooms, family bathroom and laundry flow from the tiled family living area and both bedrooms are fully carpeted and both with ceiling fans. The 2nd bedroom also features built in storage whilst the 3rd features a reverse cycle air conditioner. The family bathroom which incorporates the laundry boasts new white floor to ceiling tiling with a strip feature tile, single shower, single vanity plus an additional toilet.
Lastly, your family will love outdoor living with the large decked undercover patio area which incorporates the built in, fenced and roofed spa area. Feature lighting and retractable all weather blinds allow this large outdoor area to be used all year round in any weather conditions. The freshly painted driveway wraps around this outdoor area from the carport and leads to a large colourbond powered workshop with double roller door entry and a rear access door.
There are many more great features but this fantastic property has to be viewed to be fully appreciated, call agent Glenn today on 0417 989 045 to arrange a viewing.
Other sensational features include but are not limited to;
• Manicured gardens reticulated off own bore
• Fully alarmed interior
• Double roller door workshop with power and lighting
• Built in spa with glass surrounds and roof
• 3 x reverse cycle air conditioning units
• Insulated roof space
• Fully renovated interior
• Large driveway plus carport and off the street parking
This property is perfectly positioned close to all of the amenities Greenwood has to offer;
• Greenwood Primary School – 800m
• Greenwood College – 1.7km • Greenwood Village (Coles Supermarket) – 1km
• Liwara Catholic Primary School – 2.1km
• Coolibah Shopping Village (Farmer Jacks) – 1.5km
• Greenwood Train Station – 2.5km
• Hepburn Avenue Entrance to Mitchell Freeway – 2.5km
• Warwick Road Entrance to Mitchell Freeway – 2.5km
Associated Costs:
Land Rates $1,547.94 Per Annum
Water Rates $944.22 Per Annum


