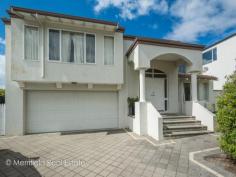2/40 Burt Street Mount Clarence WA 6330
$599,000
THE LOOKOUT
For Sale
Home is a place where a large portion of your time is spent, time that is for relaxation and rejuvenation from your busy work lives, so it is important that your abode be a place of escape and full of pleasantries.
This elegantly designed executive townhouse achieves just this, with a backdrop of the ocean to sooth and refresh, reminding you that some of the best things in life are free.
Located towards the rear of the high class community which itself is tucked away within a cul de sac, the peace and quiet is pure bliss to accompany the view.
A private double remote garage and paved additional guest parking area as well as nicely manicured gardens greet you as you approach the home. Textured cream render creates a regal feel as the grand two story structure towers above you, impressing with its stature and classy minimalistic style.
Stepping inside via the white entrance doors, a bright and sizable entrance hall creates leading lines to the solid wood feature staircase, as well as into the multi-tiered lower level bedroom wings and conveniences.
The first port of call is the spacious master bedroom, with triple awning windows, walk in robes for him and her either side of the ensuite entrance, and the ensuite itself which features marble look tiles, a glass shower, crisp white vanity and toilet.
Steps lead up from the entrance hall to the separate hallway with its own door that introduces the minor bedroom wing.
Within it is the second bathroom, family sized and featuring a luxurious two person raised spa bath, the perfect tonic for any aches and pains (glass of vino in hand, of course!). It also features a recess shower, vanity and its own skylight amongst bright, neutral tones.
Each of the three minor bedrooms are generously proportioned, featuring build in robes and awning windows to control that beautiful afternoon breeze.
Another set of steps from the entrance hall leads downwards to additional walk in storage, garage access and a laundry of epic proportions including plenty of room for additional fridge and freezer space and its own laundry chute from upstairs.
Ascending the homes main feature staircase, you then experience that wow factor element of the home. As you reach the top, a huge open plan family living area and kitchen opens out in front of you.
Well, we think it does... We were too distracted by the panoramic millionaire's views of Middleton Beach and the Harbour to notice!! A full wall of windows makes sure that this is capitalised on to its full extent.
Double French doors lead through into a formal lounge room, floating floorboards create a warm and modern feel, and the spacious kitchen has all of the storage, bench space, breakfast bar room and modern stainless steel appliances you could ever need.
Air conditioning keeps the air toasty or cool, depending on the season, while elegant curtains provide privacy if you desire.
You even have your own petit sheltered al fresco deck just beside the kitchen including a private wire balustrade stairway down to the main yard.
The homes yard is spacious enough to enjoy, yet not too hefty that maintenance becomes overwhelming. Surrounded by rendered fencing, it's a private little possie to be enjoyed.
Make home your escape in this townhouse just made for busy lives.
The occupants have now vacated and the home is ready for you to move in.
What you should know:
- High class executive townhouse
- Exceptional Middleton Beach views
- Proximity to schools and town
- Compact yet effective yard
- Private double garaging
- Zoned Residential
Sale Details
$599,000
Features
General Features
Property Type: Townhouse
Bedrooms: 4
Bathrooms: 2
Land Size: 597 m2 (approx)
Indoor
Ensuite: 1
Toilets: 2
Indoor Spa
Built in Wardrobes
Split system Air Conditioning
Air Conditioning
Outdoor
Garage Spaces: 2
Inspections
Inspections by appointment only.


