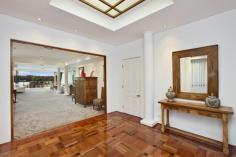71 Vista St Sans Souci NSW 2219
Upon the majestic entrance, you are instantly greeted with spectacular panoramic 180 degrees water views of the George’s River.
This family friendly, recently renovated abode, is a statement of definitive style and taste. Over 1070 sqm (approx), lovers of the water and boating enthusiasts will glorify the privacy, serenity and prestige offered by this grand west facing residence.
A captivating contemporary design, the triple level layout is comprising of generous open plan living. The premium kitchen featuring Miele appliances and a granite breakfast bar, flows effortlessly out into the main living, continuing to the entertaining terrace incorporating the best of indoor and outdoor living.
Boasting 5 spacious bedrooms, main with large walk in robe, 5 modern bathrooms, 2 generous studies, wine cellar, ducted air conditioning and security throughout. The lower level, an entertainers delight with sports bar/rumpus area including a 3 / 4 sized pool table.
Within the home, an additional separate northern wing including library/drawing room enables possible dual living arrangements.
Fully automated, underground double car garaging, with internal access and endless storage enables growing families copious amounts of space and privacy.
The immaculate gardens open out to the jetty and pontoon. Watch the sun set over the pristine waters edge saltwater pool adjacent to the large level lawn.
With an additional recently renovated separate private residence on the water edge, the luxurious address will suit the most fastidious of buyers
FOR SALE – EXPRESSIONS OF INTEREST
OUTGOINGS:
WATER RATES: $1,740 PER ANNUM (APPROX)
COUNCIL RATES: $3,348 PER ANNUM (APPROX)


