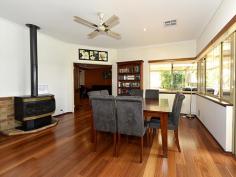24 Glenshee Loop Kingsley WA 6026
$699,000
BIG and BEAUTIFUL House - Property ID: 809077
They don't make them like this anymore but they should! This huge family home has something for everyone and will tick all the boxes.
Step inside this inviting and generously proportioned home with wood flooring, high ceilings and zoned, reverse-cycle air-conditioning. The excellent floor plan comprises a spacious light filled formal lounge room, master bedroom with full ensuite - spa bath plus a walk-in robe, open plan kitchen/dining room and theatre room with doors out to the pool. Further into the house there are three more good sized bedrooms and a main bathroom in the children's wing.
The large open plan kitchen/ meals/ family area has a lovely view out to the alfresco and solar heated swimming pool. A well-appointed kitchen with a centre island bench with lots of storage and a huge separate laundry.
The covered alfresco entertaining area has paved surrounds, easy care gardens and enjoys a peaceful setting over the pool.
With a winning location, you'll love the benefits that this highly sought after neighbourhood offers. Just minutes away from the shops, beach, train station and freeway.
Bring your check list this ticks all the boxes:
• Open plan living
• Solar heated Swimming Pool
• Spacious well-appointed kitchen
• Theatre Room
• Woodvale catchment area
• Halidon Primary School
• Bar
• Alfresco area
• Private courtyard
• Secure double lock-up garage with rear entry
• Good neighbours on a great street
• Close to the shops,
• Storage galore
• Zoned, reverse-cycle air-conditioning
• Automatic reticulation
• High Ceilings
• Master with huge ensuite with spa bath and shower
• Low maintenance, water-wise landscaping
• Walk in Pantry
• And so much more.
• Come and be impressed today
Print Brochure Email Alerts
Features
Built-In Wardrobes
Close to Schools
Close to Shops
Close to Transport
Fireplace(s)


