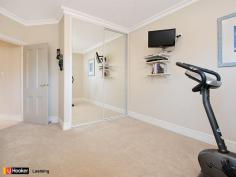56 Glen Iris Dr Jandakot WA 6164
UNDER OFFER
WOW! This property is just 9 years old with point of difference. A one-off design with so much character and such high quality features around every corner.
The property is built on a 739m2 block of land and was specifically designed to capture, from every room at the rear of the home, the uninterrupted views of the golf course, lake and fountains.
.Limestone Porch; Double entry leading into a 2 metre wide entrance hall with a 46 course ceiling and marble floor.
.The master bedroom suite captures rear views and features large walk-in robe; HUGE fully tiled ensuite with a heated deep spa bath with marble surround; double shower; double marble vanity, heated towel rail and separate toilet.
.Three additional queen-size bedrooms all with double built-in mirror robes, one bedroom has an external door used for home business.
.Powder room with 3rd toilet and hand basin. Walk in linen cupboard
.Floor-to-ceiling tiled second bathroom with deep soaking bath, wood vanity, double shower with seat, heated towel rail.
.Stunning Theatre room with built-in cabinetry and acoustic carpet wall behind the 70 inch TV screen. The unusual yet delightful decor will amaze. Hidden recessed ceiling lighting as well as a beautiful crystal ball to enhance the mood.
.Fully equipped laundry with granite bench. Separate toilet.
.Large store room which can be used for a scullery or office.
.HUGE Sheoak kitchen with double under mounted sink unit, dishwasher, double fridge recess, 40mm solid Caesar stone benches. 900 wide stand-alone stove and 2 ovens with large extractor fan. The large Island bench also has an under mounted sink unit with drawers and cupboards, wine rack and 40mm solid Caesar stone bench tops throughout.
.Family room with marble fire place, gas log fire and black marble hearth and built-in TV above beautifully executed!
.Dining area has drop down amber lighting with bi-fold doors looking out to stunning views.
.Additional sunken lounge/games room has a decorative fire and black marble hearth. Glass door out to rear cobblestone courtyard - again, stunning views!
.Alfresco dining under main roof with power and gas point; security sliding frameless glass doors on both sides. Allows for entertaining all year round.
.Ornate architrave features throughout the home.
.18kw reverse cycle air conditioning system and ducted vacuum system.
.Exterior electric blinds and 11 Solar panels
.Manicured retic gardens, raised limestone garden beds with train tunnels. An amazing garden train, 60 metre of track. Two marble water features.
Triple garage with 3 phase power, triple driveway with4 car parking. The 3rd garage has access to the rear via a roller door.
Additional features go on and on... A stunning home by anyone's imagination!! A MUST SEE!!! Call me now to make an appointment you will be amazed!
Property Snapshot
Property Type:
House
Land Area:
739 m2
Features:
Broadband
Courtyard
Dining Room
Dishwasher
Ducted Vacuum
Family Room
Games
Gas
Lounge
Meals
Outdoor Living
Patio
Storage
Theatre Room


