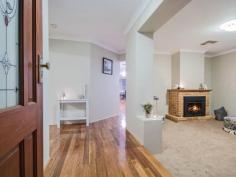45 Belvoir Cres Orelia WA 6167
$479,000
ELEVATED STUNNER!!!
QUITE SIMPLY....ONE of THE FINEST if not THE BEST Family Homes in "Windsor Hills Estate!"
Quality Built by Dale Alcock Homes (195m internal Living)
4 EXPANSIVE BEDROOMS (Master Suite with Separate RETREAT/STUDY/DRESSING Quarters)
2 SPACIOUS and "Light Filled" Bathrooms (Both with Deep Bath to RELAX and UNWIND)
SOLID "Glistening" Polished NSW Black Butt Wooden Floors
Brand New PLUSH Carpets throughout
Freshly PAINTED THROUGHOUT
Potential ATTIC STORAGE (Only the stairs are internally lined)
CLASSIC FEDERATION ELEVATION and FULL WRAP AROUND VERANDAH
DECORATIVE CORNICES and SUNKEN LOUNGE complete with Built in "GAS LOG FIREPLACE"
DUCTED Evaporative AIR CONDITIONING
Central and EXPANSIVE Kitchen with Stainless Steel Appliances and DECORATIVE BULKHEAD with "Mood Enhancing" Downlights
FREEFORM ENTERTAINING Gives the NEW OWNERS the options for either another FAMILY ROOM and DINING areas or BRING IN THE POOL TABLE to go with the Built in BAR...
OPTIONS are the SOLUTIONS to our changing lives
PLUS REAR ACCESS and GABLED ENTERTAINING with "CAPTIVATING VIEWS" of the BUSHLAND SKYLINE and "GLISTENING LIGHTS" in the EVENINGS!!!
This STUNNING HOME has been LOVED and ADORED and will KEEP EVERYONE Happy and ENTICE YOU for many YEARS TO COME....
Property Snapshot
Property Type:
House
Construction:
Brick
Land Area:
615 m2
Features:
Built-In-Robes
Ensuite
Established Gardens
Family Room
Fenced Back Yard
Formal Lounge
Garden Shed
Patio
Rear Access
Side Access
Views
Walk-In-Robes


