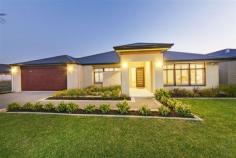7 Conimbla Ln Aubin Grove WA 6164
Property Information
Open Home Dates:
Saturday 26 Sep 2:20 PM - 2:40 PM
Sunday 27 Sep 2:20 PM - 2:40 PM
FIXED DATE SALE ENDS 7th OCTOBER @ 4PM
ALL OFFERS PRESENTED!!
Magnificent in every sense, this luxurious residence is sure to impress. The property sprawls over a generous 608sqm block with multiple entertaining areas and lush landscaped gardens - taking family living and entertaining to a whole new level!
First impressions offer perfectly manicured gardens and a grand facade leading to an impressive portico. Step inside to discover the most glamorous of family homes, where every detail has been carefully considered and realised with no expense spared.
A magnificent floor plan echoes the spacious allotment the home is set on with well-proportioned living areas, providing formal and casual designated spaces that span out to an equally impressive alfresco. Quality Spotted Gum timber flooring, high ceilings, beautiful colour schemes and rich finishes feature throughout the home, creating an allure that will not be denied.
There is no shortage of space to ensure absolute comfort and convenience. This includes a sumptuous lounge/theatre room, large games room and a separate study or fifth bedroom, as well as the most impressive open plan living and dining domain encompassing the designer kitchen.
The centrally located modern kitchen will impress the fussiest of chef's, boasting state of the art appliances, banks of cupboards, Ceaser stone bench tops, overhead storage, induction cooktop, walk-in larder and large fridge recess. Server windows offer easy meal service to the alfresco making summer BBQ's and entertaining a breeze!
There are four bedrooms offering the flexibility to accommodate the entire family and guests. All of the bedrooms are wonderfully sized with magnificent storage and stunning decor. This includes the lavish master room, complete with His and Her walk-in wardrobes and lavish ensuite featuring a double shower. The property is further enhanced by a separate powder room and laundry that is brilliantly equipped with intelligent storage solutions.
Additional features include ducted reverse cycle air-conditioning, shoppers entry, LED lighting, security alarm, Crimsafe security doors, quality window treatments and a double lock-up garage with additional storage space and access to the rear yard.
Outside feels like an extension of the living accommodation with instant access to the fully paved alfresco - ideal for relaxation or simple family dining. The gardens are fully landscaped and reticulated and boasts a garden shed for extra storage.
Lifestyle and convenience are paramount with an abundance of parklands at your doorstep. Additionally, the property is very close to Aubin Grove Primary, the freeway, Transperth bus links, and close proximity to Cockburn Central and the upcoming Aubin Grove Train Station, making this place a well-connected family and commuter destination!
Please contact us for more information or to arrange a viewing.
Property Type House


