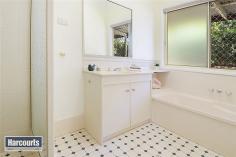4 Woodfield Ct Ferny Hills QLD 4055
$559,000
You will be the envy of family and friends this summer when you are the proud owner of this beautiful Queenslander with a stunning pool, generous verandahs and deck and a landscaped 780sqm block. Featuring newly polished floors throughout the home, three generous bedrooms and a stunning ensuite with a double shower, glass screens and floating vanities, this modern home will be sure to appeal to those seeking to step up.
For your added consideration:
Three good sized bedrooms all with built-ins
Master bedroom with a bay window plus walk-in robe and ensuite with double shower and floating vanity
Open plan living with access to the front verandah
Dining adjacent to the kitchen
Newly polished timber floors throughout the home
Family bathroom and separate toilet
Verandahs along the front and rear of the home
Entertainer's deck
Sensational inground heated pool with a waterfall feature, spa and lights
Fully fenced 780sqm landscaped block
Double lock up garage plus extra storage under the house
Located in the much sought after Fernlands estate, only minutes to the bikepath which links the area, close to the local shopping centre and being within the Patricks Road State School catchment only adds to the appeal of this home.
500m Local Shopping Centre
50m Park and Bikepath
500m Transport links to the CBD and school bus stop
3.5kms Ferny Grove Transport Hub and Station
2.7kms Patricks Rd State School
4.2kms Ferny Grove State High
Ferny Hills is located only 12kms from the Brisbane CBD and is graced with mature trees, parks and bikeways which meander throughout the suburb. It is appreciated by families who enjoy the close proximity of excellent schools and childcare centres and by residents who embrace the 'green' nature of the suburb and the easy access to doctors, transport links, sports clubs and recreation facilities. Ferny Hills is also being recognized as a safe suburb for families and is ideal for children of all ages being serviced by multiple sport and recreation clubs and safe neighbourhood parks and a local swimming pool.
Land Size 780 sqm
Approx year built 1995
Property condition Good
Property Type House
House style Queenslander
Garaging / carparking Double lock-up
Construction Timber
Roof Colour steel
Walls / Interior Gyprock
Flooring Timber
Heating / Cooling Split cycle a/c, Ceiling fans
Property features Safety switch, Smoke alarms
Kitchen Modern, Dishwasher, Breakfast bar, Pantry and Finished in Laminate
Living area Open plan, Separate living, Separate dining
Main bedroom King, Walk-in-robe and Ceiling fans
Ensuite Separate shower
Bedroom 2 Double and Built-in / wardrobe
Bedroom 3 Double and Built-in / wardrobe
Main bathroom Bath, Separate shower
Laundry Separate
Workshop Combined
Views Private
Aspect North
Outdoor living Pool (Inground, Heated and Security fencing), Spa, Garden, Deck / patio, Verandah
Fencing Fully fenced
Land contour Sloping
Grounds Landscaped / designer
Water heating Electric
Water supply Town supply, Tank
Sewerage Mains
Locality Close to transport, Close to shops, Close to schools


