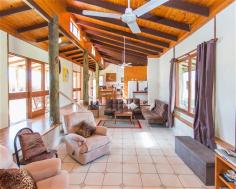955 Walkerston Homebush Rd Sandiford QLD 4740
Property Information
Auction Date:
Monday 24 Aug 12:00 PM (Mackay Harcourts Office)
THIS beautiful, rustic stone house with large living areas near Palmyra presents a great opportunity for a lucky buyer to get over an acre of flat land just a 15-minute drive from town at an affordable price.
With soaring cathedral ceilings, silky oak sliding doors that run the length of the house and quality construction by a stonemason, this property offers something different.
The big 4,698sq m block is a blank canvas and is just waiting for someone who wants to put in a massive shed to accommodate vehicles and other equipment.
The L-shaped house has an enormous open-plan family room with a massive lounge area, a separate dining space and a huge eat-in kitchen.
The high ceilings create a feeling of extra space and the rosewood sliding doors that lead to the covered verandas and entertainment area provide gorgeous natural light.
The bedrooms are a good size and two have split-system air-conditioners but the light-filled main bedroom is super-sized and comes with a walk-through wardrobe.
The property would be ideal for a family that wants big living areas and the breathing space that over an acre of land provides but also needs something affordable that is close enough to town to have easy access to schools, shops and work places.
The owner is motivated to sell and is realistic about having to meet the current market so there is a real opportunity for a buyer to get something special with heaps of breathing space at a very affordable price.
Land Size 4698 sqm
Approx year built 1985
Property condition Good
Property Type House
House style Lowset, Colonial
Garaging / carparking Open carport
Construction Stone
Joinery Timber
Roof Colour steel
Walls / Interior Gyprock, Concrete
Flooring Floating
Window coverings Drapes
Heating / Cooling Ceiling fans
Property features Safety switch
Kitchen Open plan
Living area Open plan
Main bedroom King
Bedroom 2 Double
Bedroom 3 Single
Main bathroom Spa bath, Separate shower
Laundry Separate
Views Rural
Aspect North, East
Outdoor living Entertainment area (Covered and Paved), BBQ area (with lighting)
Fencing No fencing
Land contour Flat
Grounds Tidy
Water heating Electric
Water supply Bore
Sewerage Septic


