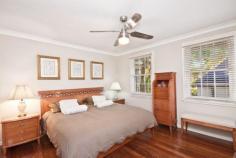36 Yarralumla Ave St Ives Chase NSW 2075
Versatile Family Home in Tranquil Setting
Set in a quiet child friendly location, this family residence boasts elegant sun filled living areas and open plan kitchen flowing effortlessly to rear undercover outdoor entertaining, sun drenched swimming pool and level lawns. With a versatile floor plan, this home suits young families or those who require a home office. Ideally positioned in the highly sought after St Ives North Primary School catchment.
* 4 bedrooms with built ins, downstairs Master bedroom with separate sitting area or parents retreat
* Elegant & spacious combined formal lounge & dining featuring sunken travertine flooring and French timber windows
* Modern granite gas kitchen with breakfast bar and views overlooking outdoor terrace and pool
* Outdoor covered entertaining area off kitchen & casual meals leading to swimming pool & garden ideal for entertaining friends & family
* Versatility of double car accommodation, separate studio, home office or rumpus room plus an abundance of additional off street parking for another 2-3 cars if required
* Air conditioning, polished timber floors, landscaped gardens, plenty of storage
* Moment walk to express bus to city and bus to train, and close by leading schools, shopping & parks.
DISCLAIMER: The information contained herein has been provided by our Principal and third parties, which we merely pass on without any representation or warranty given, intended or implied by us as to its correctness and with no liability accepted by us in this regard. You must rely upon your own inquiries as to its accuracy or otherwise.
DETAILS
ID #:
0000272029
Auction:
Auction
Saturday, 15 Aug 10:30 AM
On-Site Unless Sold Prior
Type:
House
Bed: 4 Bath: 2 Car: 2
Land Area:
923 sqm (approx)


