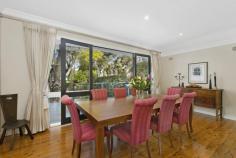20 Eucalyptus St St Ives NSW 2075
Stunning Character Filled Living on Expansive 1,429sqm
A home of peaceful distinction, elegant The Tall Trees offers seamless family living boasting a coveted due north aspect and picturesque manicured grounds spread over 1,429sqm. Classically inspired with full brick construction, its character filled single level floor plan flows to a superb alfresco deck, expansive rear lawns and salt water pool. Showcasing a choice of formal or informal living and gourmet chefs kitchen, its ideal for the entertainer and offers versatile accommodation able to suit individual needs. This beautiful residence enjoys a premium street setting central to excellent schools, St Ives shopping and bus plus an easy commute to Gordon train station.
* Striking family residence set amongst majestic trees
* North facing, bright and inviting interiors, timber floors
* 3 spacious bedrooms with BIRs & study or optional 4th bedroom
* Studio w/kitchenette & w/c, ideal home office/teenage retreat
* Formal lounge with sitting and fireplace, formal dining
* Stunning gourmet kitchen with double Miele oven
* Breakfast bench for casual dining, adjoining family living
* Private alfresco deck with a superb leafy outlook
* Sprawling rear lawns and gardens around the pool
* Master retreat with ensuite and abundant storage
* Gas heating, a/c, security alarm, plantation shutters
* Spacious under house storage/workshop, double carport.
Disclaimer: All information contained herein is gathered from sources we believe reliable. We have no reason to doubt its accuracy, however we cannot guarantee it.
DETAILS
ID #:
0000272722
Auction:
Auction
Saturday, 22 Aug 02:15 PM
On-Site Unless Sold Prior
Type:
House
Bed: 4 Bath: 2 Car: 2
Land Area:
1429 sqm (approx)


