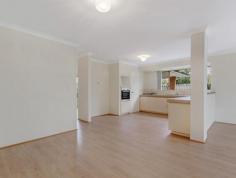33 Charnley Garden Waikiki WA 6169
$339,000 - $359,000
LOOKING FOR ROOM TO GROW?
This well-presented solid brick home offers spacious family living with generous 663sqm block with direct access, located in a quiet cul-de-sac close to local school, park and Waikiki Private hospital.
Enter through the double door entry to be presented by crisp white interiors throughout as a blank canvas for your interior design and new carpets and laminated timber flooring making for a fresh start for the new owner.
To the right of the entry is the queen-size master bedroom featuring a walk-in robe and ensuite. From the entry it opens to a spacious lounge and dining room, which connects through to the separate open-plan kitchen, family and sunken games area to suit the growing family.
The large wrap-around kitchen overlooks the family and games area and features double fridge recess and plenty of sought after bench space. A hallway off the family area connects to bedrooms two, three and four all with built-in robes and to the functional main bathroom with shower, separate bath and separate toilet.
The backyard has plenty of potential for all your outdoors needs such as pool, workshop or both, with established low maintenance gardens. Parking is for one vehicle in the single carport, plus additional off-street parking on the extensive paved driveway plus a hardstand ideal for caravan or boat.
Offering a great opportunity for a growing family to achieve the Aussie dream of owning your own home or a prefect investment to add to your portfolio. Call Mathew Farrant on 0428 109 331 today to arrange a private inspection.


