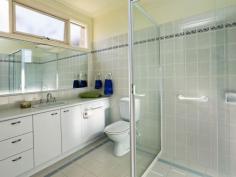42 Aphrasia St Newtown VIC 3220
$779,000 - $829,000
Sought After Location-Effortless LivingConveniently set no more than metres to some of Geelong's best schools, boutique shopping and restaurants on thriving Pakington Street, this stylish single level home offers effortless living and a light airy ambiance. The entrance is infused with natural light and blessed with soaring high ceilings. To the fore of the home a master bedroom, with generous walk in robe and ensuite with oversized shower and large vanity, the second bedroom has ample storage and a built in dresser, while the study houses an abundance of built in cabinetry and makes the perfect space for a home library or home office. This property offers an open plan living area, again with masses of built in storage, dining area and a centrally placed kitchen, with walk in pantry, dishwasher, gas cooktop and electric oven, all these spaces are orientated to fully appreciate its light filled, northerly aspect. Completing this property a laundry room, family bathroom and separate W.C.
The 446m2 (approx.) allotment, offers multiple outdoor rooms, all private, sheltered, leafy and easy care, features of this home include gas ducted heating, refrigerated cooling, rear access to the double garage with automatic door, outdoor storage rooms, ducted vacuum and security system.
In a highly regarded position this property has been thoughtfully designed and offers style, substance and convenience.
Internet ID
320439
Property Type
House
Features
Study
Floorplans
Floorplan 1


