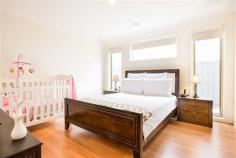18 Springleaf Rd Tarneit VIC 3029
$435,000
Property Information
Open Home Dates:
Saturday 11 Jul 11:00 AM - 11:30 AM
Located in the charming Parkside Estate, is this virtually brand new (still under builders warranty), attractively designed 3 bedroom, 2 bathroom, open space living home that will be sure to impress from the moment you step through the front door.
This property is a short walk to parklands, schools and Tarneit West shopping complex.
The well thought out floor plan offering 2 living areas, higher than normal ceiling heights and neutral décor throughout giving a wonderful sense of light and a homely feel.
The master bedroom has its own ensuite and WIR, the remaining 2 bedrooms with BIR's are central to the main bathroom.
The floor plan effortlessly flows leading into the spacious dining and living area. The kitchen is ideal for any cook or entertainer and is not short of cupboards and bench space, offering 900mm stainless steel free standing stove & oven including dishwasher,.
Highlights include: Ducting heating & ducting cooling, remote double garage, potential side access, direct internal access into the home from the garage, alarm system, garden shed, solar panels, low maintenance garden with large under cover pergola area.
With land in the area becoming more scarce to purchase, you can simply park and unpack. Call Team Chick today for your inspection.
Land Size 476 sqm
Property Type House


