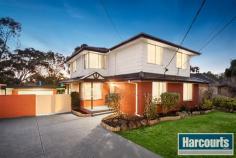17 Harley St Knoxfield VIC 3180
Property Information
Auction Date:
Saturday 8 Aug 2:00 PM (On site)
Open Home Dates:
Saturday 11 Jul 2:00 PM - 2:30 PM
Set alongside picturesque Carrington Park, this highly versatile double storey home offers 6 bedrooms, 2 kitchens and 2 bathrooms in a floor plan designed to accommodate extended families. Each level offers 3 bedrooms, living room, meals area, bathroom and its own kitchen for luxury and/or veg/non-veg separation with the ground level opening out from the kitchen to a spacious covered entertainment deck. The upper level features a balcony overlooking the park. Fitted with gas ducted heating, gas wall furnace, evaporative cooling, built-in robes in each room, hardwood floors and tiles to wet areas, the prized position lets you access the park and activity centre from the back gate. Privately set behind screening trees, with a gated driveway and huge undercover car accommodation for up to 8 cars, this is the ideal property for a growing family close to schools, buses, main road and Eastlink.
Property Type House
Garaging / carparking Double lock-up, Open carport
Construction Brick veneer
Walls / Interior Gyprock
Flooring Polished, Carpet and Tiles
Bedroom 2 Double and Built-in / wardrobe
Bedroom 3 Double and Built-in / wardrobe
Laundry Separate
Outdoor living Entertainment area (Covered)
Fencing Fully fenced
Land contour Flat
Grounds Tidy


