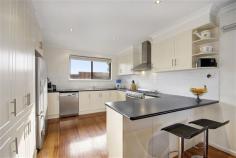63 Liston St Bell Post Hill VIC 3215
$369,000 - $399,000
Property Information
Until you inspect, you just won't believe all that is on offer in this home. Featuring 4 generous bedrooms (the master exceptionally large), a huge lounge, spacious kitchen/meals/family, a kids rumpus plus a sunroom. The garage is currently being utilised as a real "Man Cave" complete with tiles and bar! The kitchen has been renovated and will be a delight to create in with the 900 ss stove, ample bench and cupboard space and the convenience of a dishwasher. With updates to the bathroom, central heating, 2 Daikin split systems, and polished timber floors, this home is laden with features that will surprise you. Great for those who need room for toys, big and small, and located in an established neighbourhood close to all services, schools, shops, transport and especially the Ring Road for access. What a buy, and what an opportunity!
Due Diligence checklist are available at www.consumer.vic.gov.au/duediligencechecklist
Land Size 600 sqm
Property condition Renovated, Excellent, Good
Property Type House
Garaging / carparking Single lock-up, Open carport
Construction Brick veneer
Joinery Aluminium
Roof Tile and Terracotta tile
Flooring Polished, Tiles and Timber
Window coverings Drapes, Blinds
Heating / Cooling Reverse cycle a/c, Split cycle a/c, Ducted, Central heating
Electrical TV points, TV aerial, Rewired
Property features Safety switch
Chattels remaining Central Heating
Dishwasher
X 2 RC AC, Blinds, Drapes, Fixed floor coverings, Light fittings, Stove, TV aerial
Kitchen Modern, Open plan, Dishwasher, Upright stove, Rangehood, Double sink, Breakfast bar, Pantry and Finished in Laminate
Living area Separate living, Open plan
Main bedroom King and Built-in-robe
Bedroom 2 Double and Built-in / wardrobe
Bedroom 3 Double
Bedroom 4 Double and Built-in / wardrobe
Additional rooms Rumpus, Conservatory / sunroom
Main bathroom Bath, Separate shower
Entrance Polished Timber Floors
Laundry Separate
Views Urban
Aspect South
Fencing Fully fenced
Land contour Flat
Grounds Backyard access, Tidy
Water heating Gas
Water supply Town supply
Sewerage Mains
Locality Close to shops, Close to transport, Close to schools


