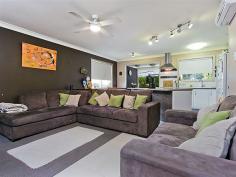10 Pearen St Clontarf QLD 4019
$450,000
Property Information
This renovated split level home is ideal for families, couples sharing or even the home business. With a full kitchen, living and modern bathrooms on each level, the options are limitless.
The block is semi split with the house, outdoor entertainment area and a landscaped garden on one section of the land, side access to another large yard and garage or storage shed on the other. This creates plenty of space to park your camper, boat, other toys or machinery.
The upstairs living area opens out to a front balcony, the kitchen is modern with a large island bench and the décor is finished in a modern earthy colour scheme.
The master bedroom has a walk in robe, bedroom 2 and 3 have ceiling fans and built in robes.
Downstairs living room is air conditioned with a full kitchen, two utility rooms (not legal height but currently used as bedrooms) plus office.
At the back of the house is an outstanding covered entertainment area with TV ports, outdoor kitchen area, a landscaped fully fenced yard and a sitting area for the brazier.
Features include
- Fully fenced yard x 2
- Single lock up garage at rear and carport at front
- Two modern bathrooms
- Landscaped yard with beautiful corner sitting area
- Large outdoor covered entertainment area with TV ports and kitchen sink
- 2 x utility rooms and office downstairs
- Double gate with side access to huge separate yard
- 2 x air conditioning upstairs and 1 downstairs
This unique home won't last long in the current market, register your interest today!
Land Size 804 sqm
Property condition Renovated
Property Type House
House style Highset
Garaging / carparking Single lock-up, Open carport
Kitchen Modern
Main bedroom Walk-in-robe
Bedroom 2 Built-in / wardrobe
Bedroom 3 Built-in / wardrobe
Additional rooms Rumpus
Fencing Fully fenced
Grounds Backyard access
Locality Close to transport, Close to schools, Close to shops


