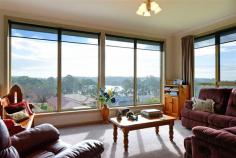5 Debbie Ct Ulverstone TAS 7315
$379,000
Property Information
Like to look out the north facing windows to watch the passing tides of the picturesque Leven River, sea views and the ever changing Dial Ranges? Then this is the home for you! It is nestled into the hillside of a relatively new "Braids Estate" amongst other prestigious homes. The home has 2 generous living area, a spacious dining area and a modern kitchen with convenient pull out pantries and soft closing drawers. The open layout of the design makes for ease of entertaining guests or for keeping an eye on the kids! The home has 3-4 bedrooms, 3 with built-ins and the fourth currently utilised as a study.
Downstairs you have a double garage with an auto panel lift door, a workshop/storage room and an extra room for the garden tools and lawn mower. The front garden has been well landscaped to take in the natural contours of the land with the benefit of a pathway to take you to the front door! With wonderful views and great living space what more could you want? Call now for a private inspection.
Floor Area 239 sqm
Land Size 689 sqm
Approx year built 2008
Property condition New
Property Type House
House style Contemporary
Garaging / carparking Double lock-up, Auto doors
Construction Brick veneer
Joinery Aluminium, Double glazing
Roof Colour bond
Insulation Walls, Ceiling
Walls / Interior Gyprock
Flooring Tiles and Carpet
Window coverings Drapes, Blinds (Timber)
Heating / Cooling Reverse cycle a/c
Electrical TV points, TV aerial
Property features Smoke alarms
Chattels remaining Heatpump - Fujitsu
Dishwasher - Elextrolux
Tastic
Omega Rnagehood
Omega Hotplates
Electrolux Wall Oven, Blinds, Drapes, Fixed floor coverings, Light fittings, Stove, TV aerial, Curtains
Kitchen Modern, Dishwasher, Separate cooktop, Separate oven, Rangehood, Double sink and Finished in Laminate
Living area Open plan
Main bedroom Double and Built-in-robe
Bedroom 2 Double and Built-in / wardrobe
Bedroom 3 Single and Built-in / wardrobe
Additional rooms Office / study
Main bathroom Bath, Separate shower
Laundry Separate
Workshop Separate
Views Rural, Water
Aspect North
Fencing Partial, No fencing, Materials (Farm Fencing)
Land contour Sloping
Grounds Landscaped / designer, Tidy
Water supply Town supply
Sewerage Mains


