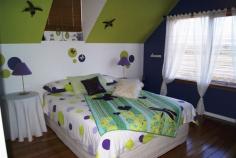1 Pelican Lane Smithton TAS 7330
Property Information
Upon entering the home downstairs you have a modern open plan lounge/dining/kitchen area which opens out onto a glorious large glassed in sunroom. Perfect for entertaining or just relaxing with a good book. The bathroom is stylish with its corner bath and pebble splash backs.
Upstairs are 3 large bedrooms all with built-in robes. The master bedroom has its own large balcony to sit and enjoy the summer evening breeze.
Outside the gardens are beautiful, there is an outdoor deck area for entertaining and a cubby for the kids. There is a fabulous garage/workshop with its own bar and wood heater.
An inspection is the only way to truly appreciate what this home has to offer. Don't believe me, come and see for yourself.
Call Mandy to arrange a viewing of this impressive property.
Floor Area 142 sqm
Land Size 0.1229 Ha
Property condition Excellent
Property Type House
Garaging / carparking Single lock-up, Off street
Construction Iron
Joinery Timber, Aluminium
Roof Colour bond
Insulation Walls, Ceiling
Walls / Interior Gyprock
Flooring Timber
Window coverings Curtains, Blinds (Venetian)
Heating / Cooling Reverse cycle a/c
Kitchen Modern, Dishwasher, Separate cooktop, Separate oven, Rangehood, Breakfast bar, Pantry and Finished in Laminate
Living area Open plan
Main bedroom Double and Built-in-robe
Bedroom 2 Double and Built-in / wardrobe
Bedroom 3 Double and Built-in / wardrobe
Main bathroom Bath, Separate shower
Laundry Separate
Workshop Combined
Outdoor living Entertainment area (Covered), BBQ area, Verandah
Fencing Fully fenced
Land contour Flat
Grounds Manicured
Water heating Electric
Water supply Town supply
Sewerage Mains


