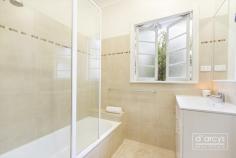34 Lone Pine St Enoggera QLD 4051
$639,000
Shine Light! Shine Bright! House - Property ID: 793963
Perched high on the ridge in a sought after position, under 7km from the CBD and in a friendly welcoming neighbourhood, this Post War gem with open plan living and large bedrooms shines light and bright.
Warmly polished wooden floorboards throughout and a neutral colour scheme with classic style cornices make for an easy to live in & low maintenance environment. Enjoy the open plan spacious living and dining areas with an ideal space for a study nook. The neat and compact kitchen, complete with quality European stainless steel appliances and a chic tiled splashback, rightly compliments open plan living.
The two main bedrooms, one with nearly a whole wall of windows, are nestled at the front of the house to catch the best of the light and welcoming breezes. The three bedrooms are all well sized, with two including built in wardrobes. The sleek modern bathroom is neat and tidy with a combined bath/shower and the convenience of a spacious separate toilet. There is ample cupboard storage in this home.
The outdoor stairs off the kitchen lead to the back of the house & the downstairs laundry and a multipurpose room beckoning to be used as a gym, games room, shed, or whatever you wish. More storage space abounds downstairs.
Only moments from Ashgrove Central, cafes, shops, public transport, great schools, all on a whisper quiet street, this home is bursting with potential for first time buyers & investors.
Phone Simon Parer on 0419 644 804.
Print Brochure Email Alerts
Features
Land Size Approx. - 472 m2


